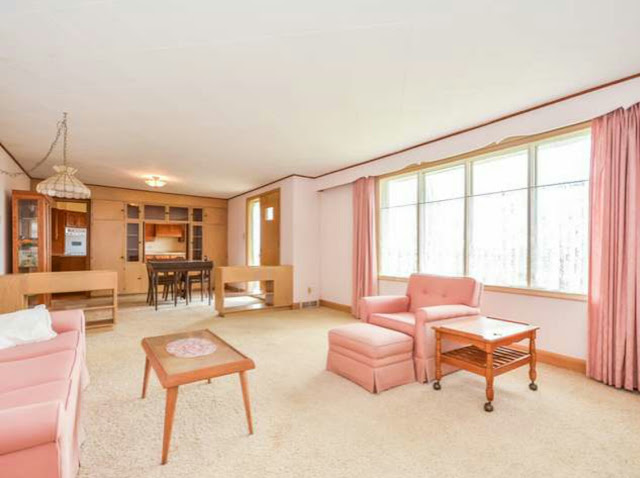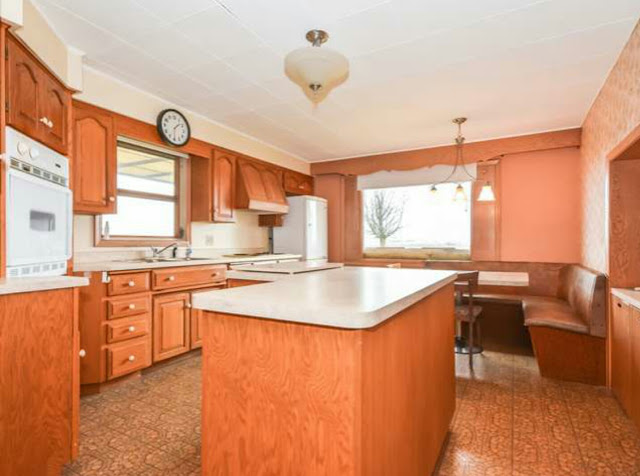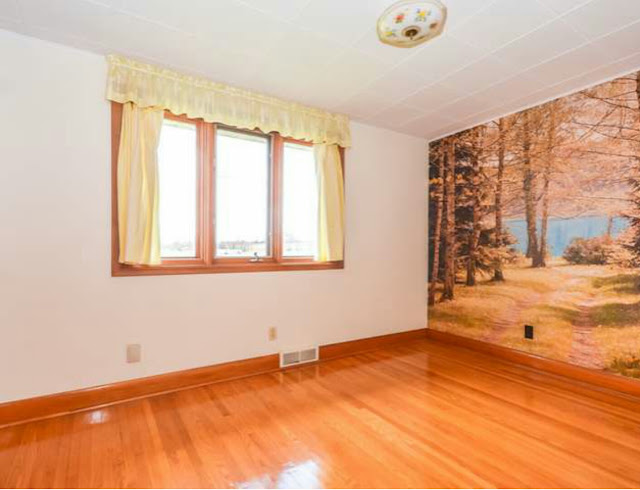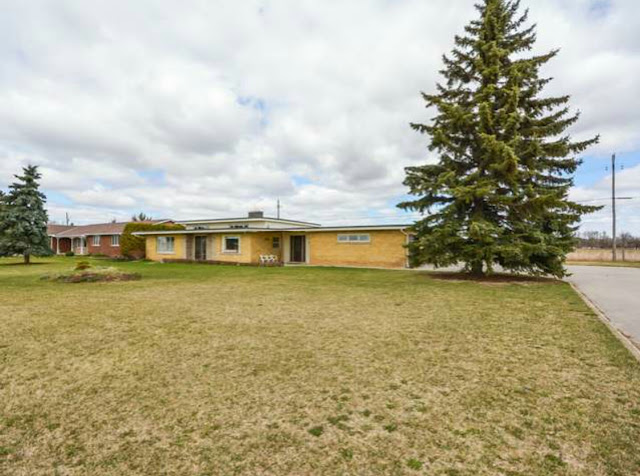We got the keys for our new home back in August of this year and it has been a happy and crazy whirlwind ever since.
Since then I have had a few of you inquire why we had not eagerly shown a tour of the new digs yet. And although it took so much restraint from this oversharer over her, the answer is pretty simple. As a couple whose main priority will always be our babies safety, as someone who works from home opening my door to many people in a day and as people who are putting our whole lives out there on the Internet to inspire others; we ultimately wanted to wait to share our home tour until we had a security system and other safeties in place.
Also, did I mention we have a big dog and snakes have been known to roam the yard at all hours of the day and night? Yeah, there is that too. 😉
Call me cautious, but I want to make sure that sharing our lives with the world will only ever continue to bring positivity. Thank you for understanding. Im sure all of my readership gets it. So thanks for being awesome.
Also thank you again for your patience as Im sure the suspense is killing you after these leading up posts:
The Moving Chapters:
So without further stalling, I am ready, really ready, to finally share the before tour of our new home with you!
You too???
Good.
Here we go!! Come in!
This is what our home looked like the day we put in an offer.
The grass was just starting to turn green against the warm spring sun and the paint on all the windows and doors had seen a long winter.
Inside the formal front entrance of our home you walk directly into the living area of the house.
I guess that is a great idea if you are coming over for dinner, right? You simply knock and then grab a chair before someone can call you “late for dinner”. 😉 (That joke is for you Dad.)
Here is the opposite look at the same room.
As you can probably notice, the rooms brightness was what immediately drew us in. Those giant windows are original but we loved how much they opened up the space and gave you a great view of the airplane runway in front of the house.
Plane watching in the winter while sitting in my pajamas by the window? Yes please!
Beside the dining room and separated by a wall with a pass through space was this kitchen.
Do you see what we saw??
Yes? Okay, Ill tell you. Do you see those cabinets?? Well they are FULL wood cabinets. Full. A lost design element if you have gone cabinet shopping anytime in the last ten years. Obviously we loved them and saw their potential.
The color of them wasn’t the exact tone we wanted but I felt their weight and durability and knew they would survive a makeover.
Moving on…
Upstairs there were four bedrooms.
If you’ve had siblings who are six years apart share a room for three years then you know the possibility of them actually going to sleep at bedtime is enough to make you put in an offer on a house where they could sleep separately.
When asked if the wallpaper deterred us from loving this space, I had to scream NO. My nature loving heart found it endearing. And I knew it would be awesome to pretend to be Snow White and to imagine that I had a million little creature friends living in the forest picture. Wait. Whhhhatttttt? Why does everything come back to Disney?
The fact that the print was probably older than myself made me love it even more. (SPOILER ALERT: it didn’t stay, but goodness knows I tried to convince my children to keep it by promising them a camping bedroom complete with a little tent, red and white checked bedding and smores every night before bed.
Linear windows in two of the bedrooms knodded to the era the home was built and to modern design. I dug them. The drop ceiling though, was something I definitely did NOT love. (More on that in another post.)
Our master bedroom was bigger than what we had at home, though without an ensuite. Good thing we are slow renovators and had lived with one bathroom at our old house for four years. 😉 We wouldn’t miss what we never did get to enjoy.
The basement was large and had a little wet bar/kitchenette corner. My mind is still spinning with ways to utilize this space the best way in the future. Also, the fact that it could be easily turned into a little bachelor apartment does not go unnoticed. Hey Mom, I’m talking to the senior you.
The space even has an average size bedroom.
Last but not least, is the space you know we have transformed into my salon. This is how it started.
If you’ve been following along for a while then you know this room (above) was the deciding factor for our move. It had all the potential for my home business.
Ill be sharing steps along the way of how we changed this space.
Lastly, the yard and the space around the home was another plus for us as we were used to a typical city sized lot. This home has a big front yard and backyard which makes our dreams of hosting parties with family and friends more of a reality.
Sometimes you just know something is right and that it how we felt about this house. 🙂
I am happy that we could finally show you the inside tour of our new home. Presently it looks nothing like the pictures I just shared but more like a tornado went through the house! We are working on every little square inch of the new space and I cant wait to show you the mess and changes.
As always, check back often if you want to know how you too can transform your space on your own and on a budget.
Until then, happy Monday lovelies. I hope you are all recovering from American Thanksgiving and that you have turkey sandwiches galore. If you have some to spare feel free to swing some by now that you know what our place looks like. 🙂 This whole having no kitchen thing is getting old now. 😉 ;D
To get caught up on The Moving Chapters you can take a peak here.
The Moving Chapters:




















marty (A Stroll Thru Life)
December 1, 2015 at 11:13 pmThis is going to be fabulous. Can't wait to see it all come together.