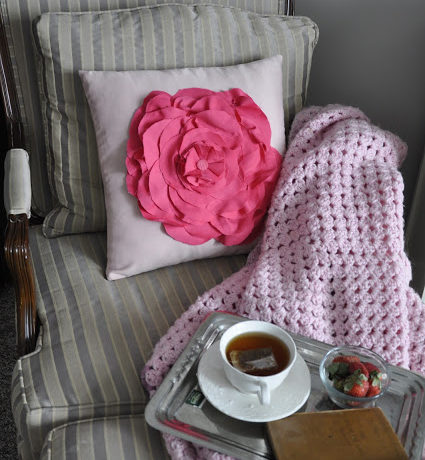Some of you know that I have been in school since Art and I were married seven years ago. Which means we have had a lot to juggle with having three children in that time frame too. My darling husband has lovingly supported me in completing my ever changing career path.
My latest venture was completing a three year apprenticeship and schooling in order to become a licenced hair stylist. Working nights and weekends are a must in the beauty business. And those kind of hours are just what I need to be able to fill my desire to be a traditional stay-at-home-mom.
So that is enough back ground info for one opening statement.
Now we have this…
This is the lower level of our fixer upper. It is right off of the front entry way to our home and is luckily big and bright!
You may remember me mentioning that one of the main reasons we moved was so my sister could have her own area to stretch out and to call her own.
This was it.
We replaced the carpet to match throughout the house.
And my sister painted and we replaced the lighting.
Unfortunately, the idea of her living with us for a while didn’t play out the way we had all expected.
After some wrestling matches for the remote, a lot of girl talk, makeup stealing and clothing stealing she met the man of her dreams and soon after got engaged and moved on from her sisters house.
We completely understand and our little family is also in love with the love of her life.
But now we have this big empty space.
We moved in in April and by August it was pretty much vacant and soon became a dumping ground for all things forgotten. A storage room/junk room.
I would give my mom a blow dry once in a while and set up a little area for it. Foreshadowing at its finest!
The room filled up as we started to acquire building supplies for what we were about to get started on!
To make a long story short, recently we came up with the great idea to turn this storage/room/junk room into a salon!!!
It doesn’t look like much NOW, but once we change the flooring, trim, lighting, build a wall, patch a door, build an entertainment area for kiddies, install pot lights, tile, install a sink, move some plumbing, add crown molding, change window treatments and build and awesome sliding door this place will gleam!!
I cant wait to be a super hero stay at home mom.
Day time will be for making lunches, changing dirty bums, and walking to school, and taking the babies to play dates, and reading, and changing dirty bums and snuggling, and changing dirty bums and making lunch and going to the park and changing dirty bums, and going grocery shopping, and nap time and making dinner and picking the boy up from school and changing dirty bums, and doing homework together and serving and cleaning up dinner and changing dirty bums and essentially wearing my super hero cape all day and then hiding in the lower level and doing hair and making someone look and feel like the best them.
Ssssssooooooouuuuunnnnnndddddds amazing.:)
So I got to work with the newest baby strapped to my chest.
We started by removing the baseboards and pulling up the new-ish carpet.
Then I got to work armed with these two weapons…
I wanted to tackle this ugliness.
In most cases I’m not too picky with how a ceiling looks but this particular ceiling defined the room. The ceilings are high and there were constantly little cob webs that clung on for dear life!
Not a good look when you have your face to the ceiling when you are enjoying a lovely hair wash by yours truly.
Some of you may have discouraged me noticed on facebook that I spent an entire night feverishly scraping the two- inch- thick- stalagmite-type- plaster- ceiling.
Worst idea ever.
See, I can admit when I am wrong..
Mark this day down in your calendars friends.
Despite my husbands scoffing, I finished in 6 hours!
Then, sadly I was immobile for a day.
This little man cheered me on.
Pearl earings and safety glasses, a new Fall trend…
This door to our laundry room had to be moved to accommodate the sink we need to install.
While I spent a day washing down the walls from the wet ceiling plaster that migrated on to them.
Then I got to work making the space feel even brighter.
White walls!
Be still my beating heart!
I am in love with light walls!
This is after just one coat of Behrs paint and primer in eggshell finish.
What a difference paint makes! I feel like this room is a blank slate now and that is so exciting!
We have been working a lot on this little space. I will be posting updates as we cross off projects from our lists!
I would love to know what you think!
Presently, we are in the midst of designing and building a hide out-play house for a kid friendly business! I have been wishing I was five again just to play in it!!!
Will post pictures soon.
Thanks for checking out our newest overhaul!!


























Play House Reveal!!! | This Little Estate
February 24, 2017 at 4:02 am[…] previous posts about our lower level or This Little Salon: Read Part One HERE (Move in day!)Read Part Two HERE (No more yucky ceilings!) Read Part Three Here (New ceiling and flooring!) Read Part Four HERE (Getting the kids involved!) […]
DIY bathroom makeover {Second time around!} | This Little Estate
February 24, 2017 at 4:03 am[…] we moved into our home two and a half years ago, we finished our lower level first. If you have been following us for awhile then you know that we moved from the small home we saw […]