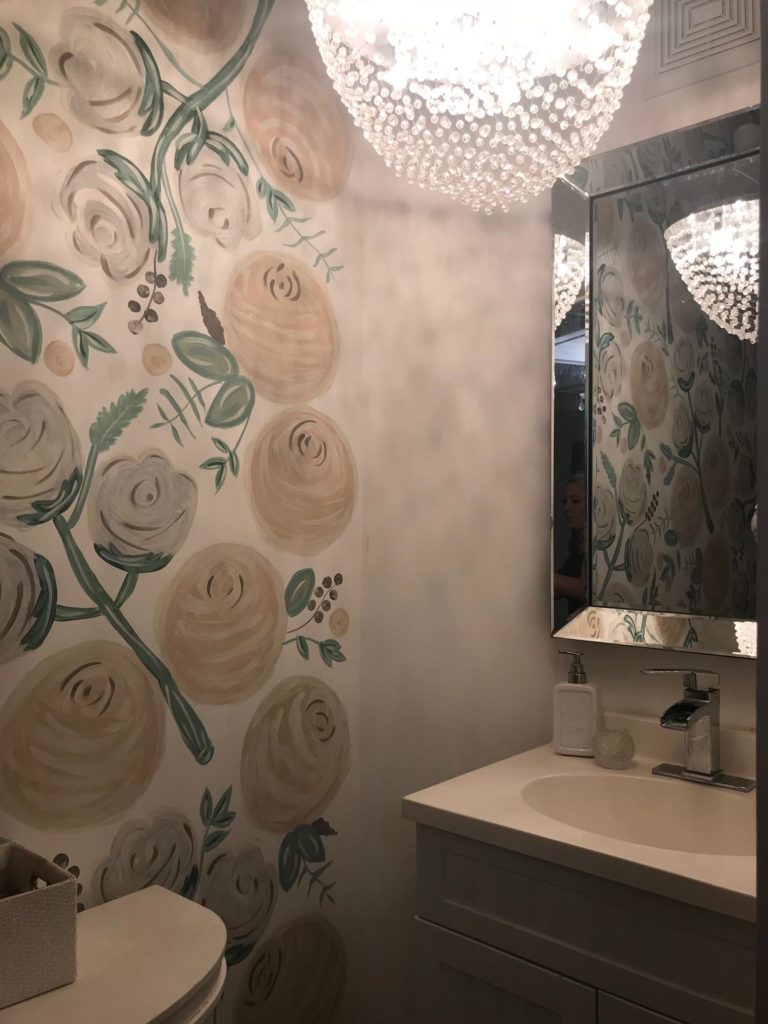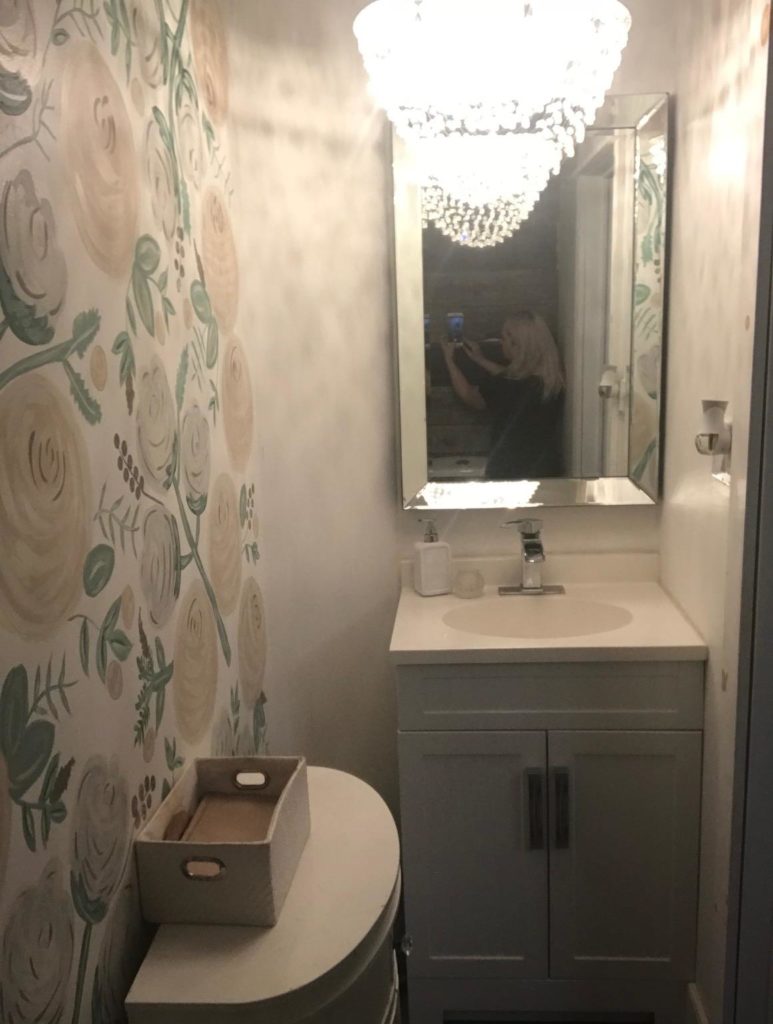I don’t know about you, but when the weather turns cold and we are forced to hang out more so indoors, I get an overwhelming urge to tackle all the projects. I mean, they’re staring me in the face when darkness shows up early at 7:30 PM and I’m twiddling my fingers in our living room wondering what show to binge on Netflix next. You know what I mean?
There are the organizational projects that need my attention, but first, I want to tackle a space in our home that has always irked me. Do you have any spaces in your home like that? I think it is the most perfect time of the year to tackle a project too, seeing as so many of my friends are taking part in the fall 2018 edition of the one room challenge!
Never heard of the One Room Challenge? Well, it is a six week design challenge where participants and featured designers take one room and completely redo it! Each week we will share that weeks progress on our own websites and then we will link up over at CALLING IT HOME so you can easily navigate through all of the spaces! I absolutely love watching what some of my favourite bloggers and designers get up to for this!
So without further ado, let me tell you about the space I am going to tackle! I have never been too crazy about this small room, it was actually the first we tackled in our giant home DIY reno! You see, we even lived without a kitchen and a functioning family bathroom for a good few months upon moving in, because first we had to renovate a space for my home studio and a subsequent bathroom. The bathroom is what I have never really loved.
You see, there wasn’t a bathroom in this space at all! So we put a hole in the wall and framed out a space that jutted into our mudroom and turned it into a powder room. As an afterthought I added another whole froot to the space to make it accessible, which I love. This however created a jutted out look and a curve in the wall that hurts my symmetrical loving eyes.

My plan for this space is to create a panelled effect with Metrie moulding to potentially hide the curves in the wall and to add some character and interest to the space.
The barn board that we applied to an accent wall has bothered me since the moment it was installed.
DIY TIP: Do not make haste design decisions, even if you have a very tight schedule! No design decisions are better than poor design decisions.
When we installed the authentic 100 year old barn board I only took into account the cool texture it would add to the space and how it would be a conversation piece. But what I didn’t anticipate was how many tiny buggy boos could be hiding within the textured wood. No matter how long it was dried out for. Cue eternal itching here.


I added some hand painted flowers on the wall as a trial wall before I eventually hand painted a commissioned flower pattern on our daughters bedroom wall. I’ve also never loved this.

Basically there is no element in this space that I love so I cannot wait to demo this space and make it beautiful!
Here is the breakdown on things I want to change within this space!
- Take down barnwood
- Fill in all the nail holes/mud and sand wall
- Sand floral wall to remove all lifted paint texture
- Paint the entire space a pretty coral tone
- Create paneling on every wall within the space
- Fill and sand all subsequent nail holes in trim
- Paint out trim
- Replace light fixture
- Replace faucet
- Do something top secret to the ceiling for interest’s sake
AND, here is what I have in mind as a jumping off point!

I want to create a pretty space that is both parts feminine and serene. A nice place for my clients and guests to enjoy. I can’t wait to share weekly updates with you and to finally get my hands dirty making this room beautiful!
Stay tuned my friends! This one is going to be messy before it can look serene!
TO CHECK OUT THE OTHER PARTICIPANTS HEAD HERE!



