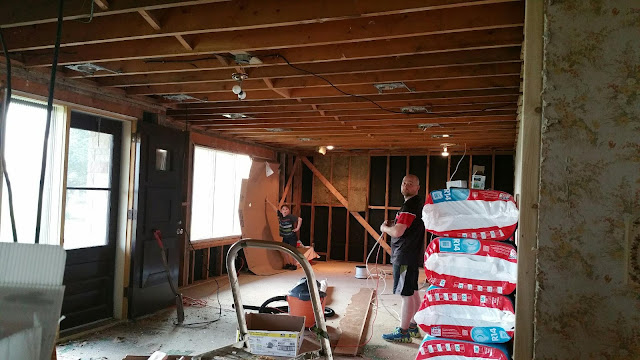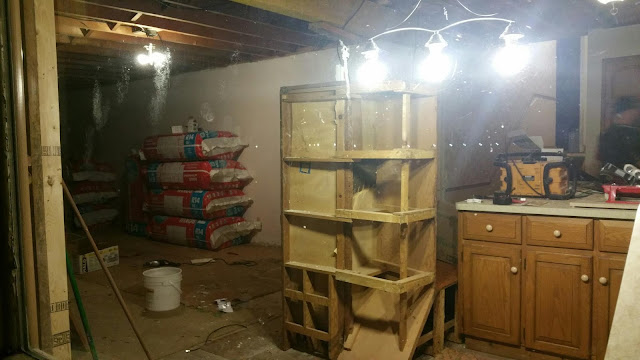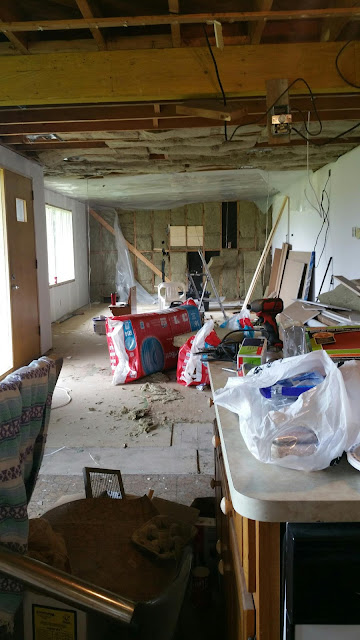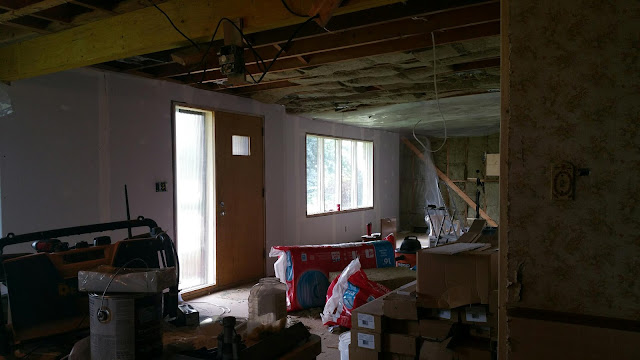When we bought our new house we started off with a separate kitchen and living room (and a semi separated dining room from the living room)…and then took it all down.
It felt great.
A great feeling for a great room.
Get it? Get it? Yeah I know, living on caffeine and ingesting food that’s been cooked with micro waves for four months may in fact kill a few brain cells.
Ive never wanted an oven and to cook meals MORE!
So without further commentary let’s just get downright to the nitty gritty. The nitty gritty dirty pictures that is.
Here is what our main floor looked like all opened up and properly supported with a giant beam.
(A big thanks to my husband, brother in law Rob, my father in law and our friend Al for getting it up there with all of their ginormous biceps)
FINALLY, a humble wide open great room.
We took down the plaster walls and the ceiling to re insulate really well. A cozy idea for someone like myself who is known to freeze even in the summer.
With the whole room wide open and basically a blank slate we started on figuring out how we would
eventually dissect the room. A hard feat for anyone who has lived in an open concept home.
We decide that the area in front of the giant window would be where we would put our living room. The large wall at the far end is where we would out our television and where (eventually) we will build and DIY a fireplace.
The area in front of our formal entrance would be where we would put our dining table and where our family would enjoy meal times.
So now that we had decided that, we needed to figure out how we wanted to install some recessed lighting.
We chose to space our pot lights in a uniform way and and off centered them on both sides of the room. We took into account the fact that the television and fireplace would take up a few feet on the far wall so we spaced our lights accordingly. We also needed to take into account the size of the ceiling beams we wanted to make, and where they would eventually be installed. We didn’t want the lights too close or too far away from the beams as well. Speaking of beams, we were also considering the spacing of lighting dependent on the big supporting beam that we installed that now separates the kitchen and dining area. We would be trimming that out in a similar manner as we would our ceiling beams so we couldn’t have lighting too close to that area either.
As you can see from the above picture that was taken in the evening, we literally had two light fixtures in the whole open great room and we definitely needed more than that.
Because day light savings.
We decided we would want one light above our dining room table as apposed to two fixtures. Then, after lots of debate on where the dining room table would settle, we spaced the lighting a little off center in the open room. It would eventually be perfectly centered above our long farmhouse table though.
We insulated and added a protective membrane to the ceiling while we were adding the lighting.
We also planned the logistics for the fireplace wall and insulated that wall area while we were at it. Spray foam in all of the corners and crevices would happen later. 😉
Because Canada.
A lot of you have asked at what point did we live IN the renovation and at this point we still had not.
We would move in shortly after this stage once we got in flooring though.
At this point in our reno story we were paying two mortgages and living between two houses. Essentially, we lived in this mess day in and day out and went home to our old house to rest our weary heads.
I often wished we had of slept at the new house the whole time though. And here is why you might consider it too if you ever do a full house reno and own two homes at once.
Two workers are better than one.
Though if you have kids than you know they need to be considered in every process. For us that meant giving them a good nights sleep in a familiar and safe environment. Hence, sleeping at the old house.
Because, electricity.
Our days during this stage in the reno looked like this:
Work all day at day job, pick up our three children from their care giver, travel over to the new house or gallivant around to all the hardware stores (with three kids in tow) until we could find what we needed for the next step in our reno journey and then, if we were lucky, we could then bust out two hours of project time before the kids needed to go to bed.
(Oh yes, and we would also be cooking and transporting food and trying to eat dinner in this mess.)
Whoever invented the crock pot is my hero.
Crazy enough, we dreamt of moving into the mess just so the hubby and I could put the kids safely to bed and BOTH work on projects deep into the night. We figured two tired but willing DIY addicts were better than one tired one. But, that didn’t happen because we reasoned that sleeping in a dust filled house beside bails of insulation isn’t very fun. The other reason we didn’t move right into the mess was that someone needed to pack up our old house. SO instead of two DIY-ers working on things, I would travel back to our old house with three dirty tired kids in tow, bathe them, beg them to help me pack up their plethora of stuffies, threaten to throw out the plethora of stuffies and then tuck them into bed. Then I would pack and pack and pack.
If you’ve ever moved than you know how stressful packing can be. Even though I thought I might have a mental breakdown during this stressful time while I admitted I was officially a hoarder, I somehow managed to pack up the entire house and garage and my home business.
Which meant this is the type of thing I received on my cell phone late at night from my awesome husband.
Progress shots!
Glorious glorious light!
I loved getting this picture sent to me from my handy hubby. I can remember getting the above picture delivered to my phone and feeling an immediate sense of relief while I was surrounded by moving boxes and all the stuff that still needed packed.
We would have light when we moved in!
When I visited the new house during my lunch breaks, I couldn’t help but smile.
Things were falling into place and our outlook was literally brighter!!
Next, we just needed to close up that ceiling, get some floors down install some new windows and doors in and then we could move right in!
Stay tuned. Demo is done and things are about to get put back together.
Next up: prettier pictures. 😉






















marty (A Stroll Thru Life)
January 19, 2016 at 1:29 pmOh my word, this is quite the renovation. Looking good so far.