Heyyyyyy!!!!!
I am so excited that you are here today!
Welcome!
I am feeling so blessed to be a part of the Canadian Bloggers Home Tour 2014 and to be sharing our home with you today.
Also, please remember to check out my fellow Canadian Blogger, Becky Peckham who is sharing her home today on The Uncommon Law.
BUT for nowwwwww, for those of you who are visiting on the tour, let me introduce myself! I am Bethany and I am a “creative type” and a “dreamer”, thankfully I married a “handy type” and a “do-gooder”; together with our three kids, we like to re-do, recycle and repurpose you will learn very quickly that we have a definite love for power tools, eachother and adventure of all types.
I’m the one with the hair. 😉
The guy beside me puts up with my constant creativity and our three helper-tornado-children love to be involved ever step of the way.
We moved into our home in April 2011 and since then, our house has been lovingly referred to as “the money pit”. Over the last three and a half years we have been slowly breaking down walls, building walls, ripping out flooring along with laying down thousands of pounds of tile. We have gutted a kitchen and gutted three bathrooms, built one from scratch and added a home business into our home.
(A lot of which are not yet ready for their photo debut!)
We are addicted to taking on too many projects at a time and building our home all by ourselves.
So this week, I picked up around this place, hid the power tools that usually litter our house, and snapped a billion pics for you on our progress so far!!
I hid some of our tools just out of the cameras lens, since we are actually knee deep in redoing our master bathroom, our boys rooms, our daughters room, and our backyard overhaul.
#staytuned
#moreprettytocome
#ignorethedust
Today we will share with you the rooms we have completed and I will visit again soon to tell you all the details. For now, you can just enjoy all the pretty pictures!
(I know I am still in awe that all those sticky hand prints washed off all the windows and doors just in time for picture time!!;))
Welcome to our suburban neighbourhood!
We live on a quiet, kid friendly street, if the sun is shining around here, and the windows are open, you can imagine your tour with the birds singing their song from the near by trails and woods, mixed with the neighborhood kids laughing and cheering each other on during a road side hockey game.
#truecanadianstyle
We live in Southern Ontario, Canada; one hour south-west of Toronto. Around here,where we endure winter for five months out of the year, we soak in every day of summer like it is our last. So, in our home, you will see a lot of rich watery blue tones, bright whites and colours and wood tones that soothe a cold soul and evoke happy thoughts of long beach days and coveted lake life.
Enough chit-chat lets get to all the pictures!!
ENTRYWAY
When you walk in our home you come to the first level which is smaller in size and gives you options to go upstairs or downstairs. This is a hard working area of our home since our closet on this level cant handle five people and a coat obsession.
Our home is a multi level house, which means you will encounter four flights of stairs while visiting and get one killer cardio workout.
From our foyer, you can go directly down a flight of stairs to our lower level or you can go upstairs to our kitchen, dining room and living room. I’m going to start by showing you our lower level that we have made over into a hard working salon.
LOWER LEVEL (SALON)
Back up the stairs you will turn right in the foyer and go up another flight of stairs.
Here you will find our newly renovated kitchen, our dining area that is off of that, and our living room that connects to this floor as well.
KITCHEN
You can turn into our kitchen, our dining area or our living area on this little floor due to the walls we took down and the others we built up.
Our living room is right beside our kitchen and is a great place for entertaining and for unwinding in at the end of the day.
IF you skip up another level (which I will leave till last!) you will come to the level where our bedrooms are.
Our master bedroom has turned into our little retreat. Maybe because it is the only place we can escape the kids, and not for long, as they usually end up climbing into our bed in the middle of the night!
We
don’t have a television in here or any other distractions, our room is
for unwinding in and for having morning snuggle sessions — as a whole
family.
don’t have a television in here or any other distractions, our room is
for unwinding in and for having morning snuggle sessions — as a whole
family.
MASTER BEDROOM

The final room I want to share with you today is our Family Room. This room is a busy one and is the one that we do life in.
I
have never shown any projects from this room, because to me, this room
is very lived in and loved. But you know, that is what life is all
about, really living in our homes; throwing pillows on the
floor, snuggling up with blankets, spilling popcorn, playing down on
the floor with the kids, making crafts, doing homework, paying bills and
all the fun in between.
have never shown any projects from this room, because to me, this room
is very lived in and loved. But you know, that is what life is all
about, really living in our homes; throwing pillows on the
floor, snuggling up with blankets, spilling popcorn, playing down on
the floor with the kids, making crafts, doing homework, paying bills and
all the fun in between.
We work on projects, and build our nest, so that moments like this can be enjoyed — while we relax in the rooms we love.
Home
is not where everything is perfect, but it is where you can share your
imperfections and still feel like the world around you is more than
beautiful.
is not where everything is perfect, but it is where you can share your
imperfections and still feel like the world around you is more than
beautiful.
Thank
you for coming along on our picture filled home tour! I look forward to
writing posts on how we built our desk, refurbished a dresser into a
media cabinet, how we made over sized custom bulletin boards, how we
hung kitchen shelves, how we (I mean ME!!) learned to use a wet saw (for all you newbie diy-ers you are gonna love it!), how
to paint a porch, what paint we used throughout our home, how to redo
stair bannisters and how to do it ALL on a teeny tiny budget.
you for coming along on our picture filled home tour! I look forward to
writing posts on how we built our desk, refurbished a dresser into a
media cabinet, how we made over sized custom bulletin boards, how we
hung kitchen shelves, how we (I mean ME!!) learned to use a wet saw (for all you newbie diy-ers you are gonna love it!), how
to paint a porch, what paint we used throughout our home, how to redo
stair bannisters and how to do it ALL on a teeny tiny budget.
Thank you for checking out This Little Estate, I can’t wait to connect on IG or Facebook or to connect right here.
Happy TGIF to you!





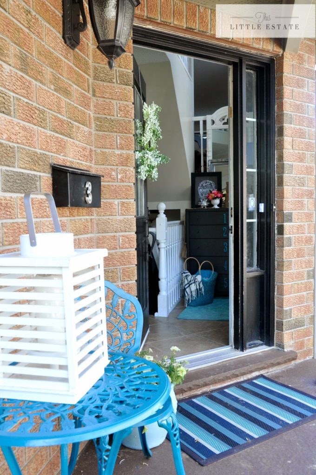






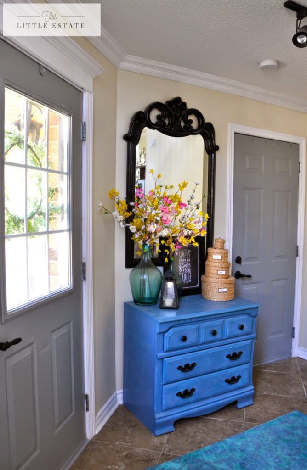












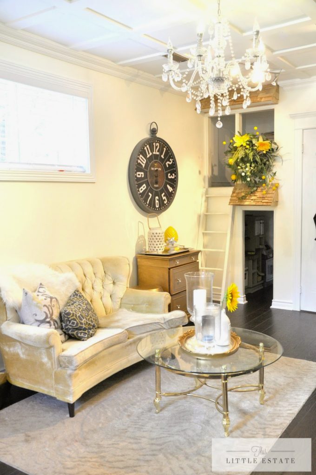

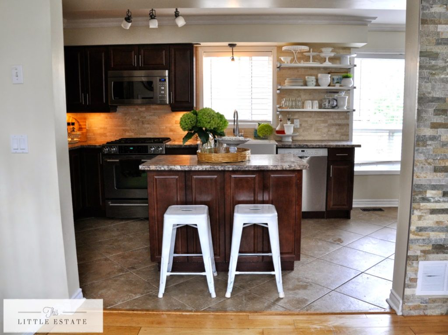








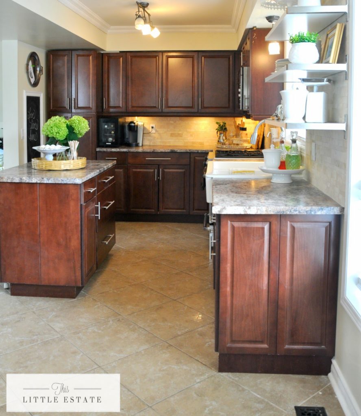

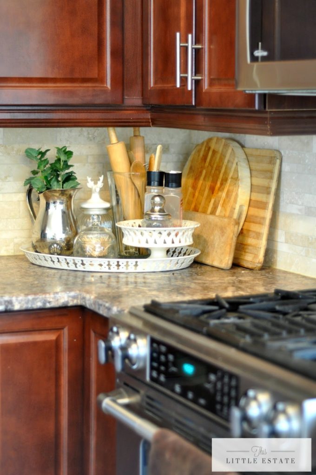


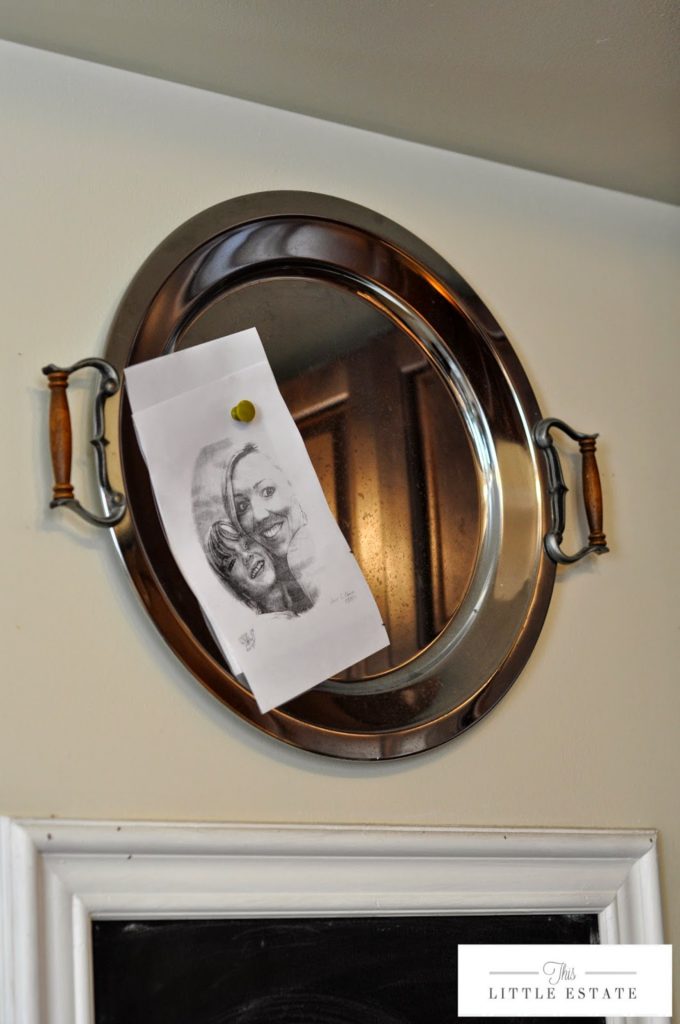
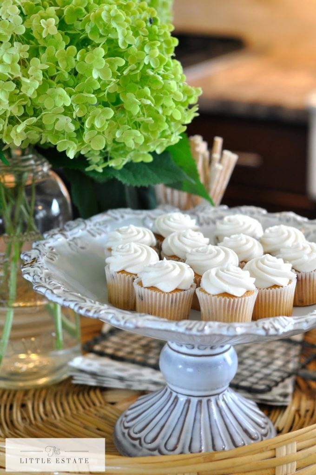

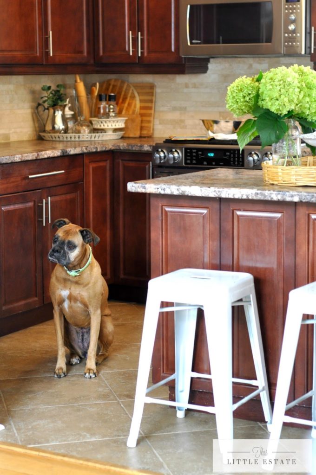

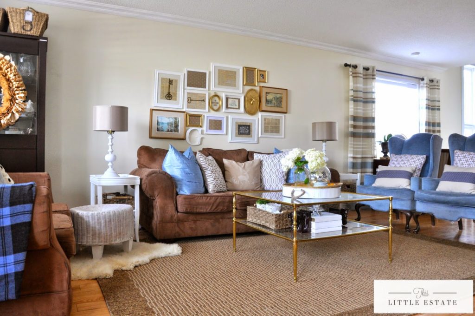







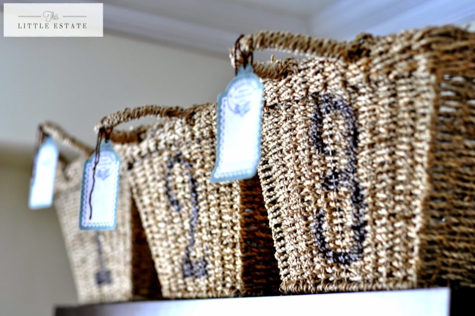


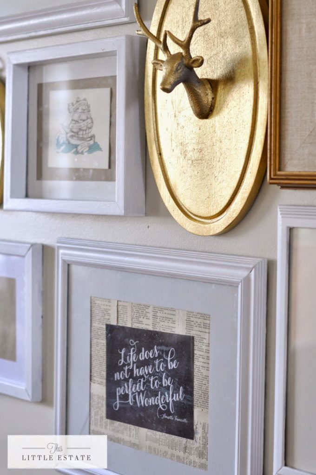





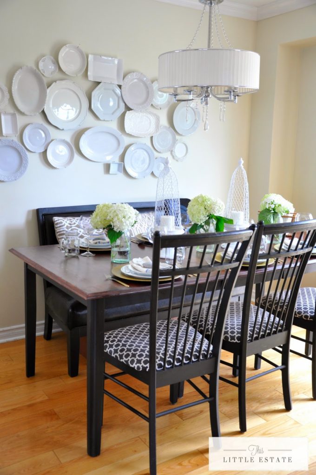
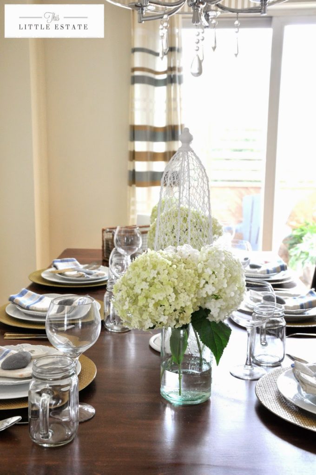





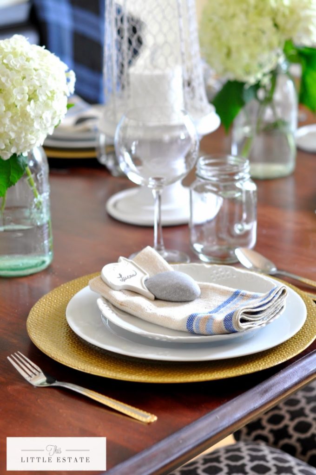













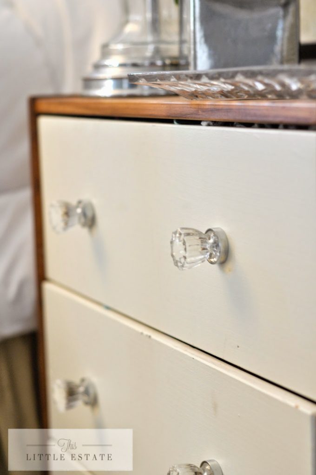

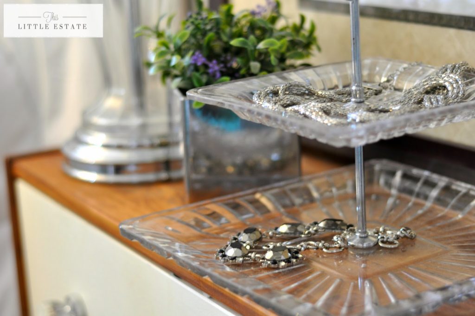








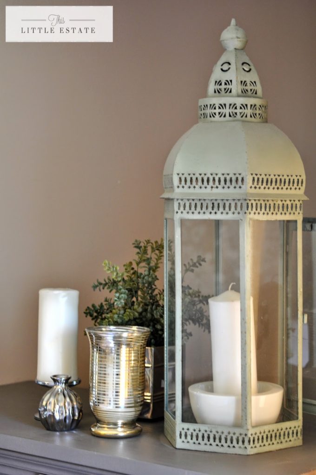








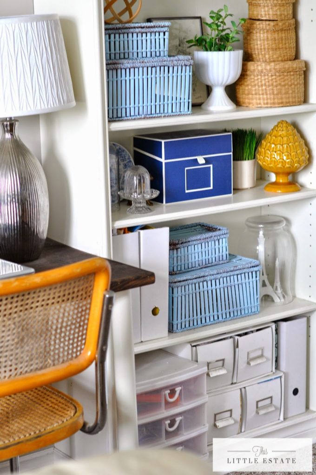


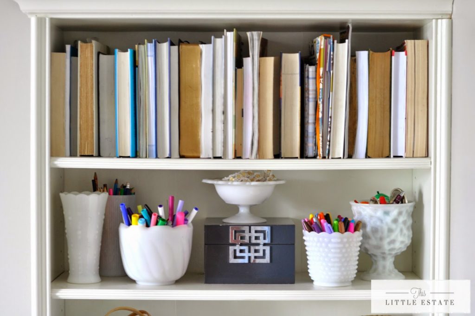








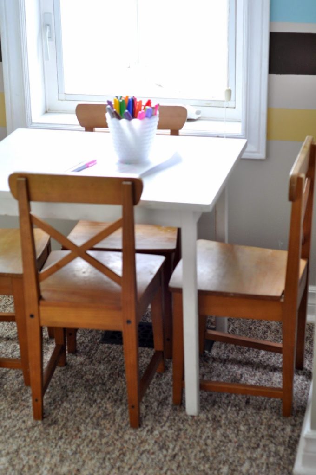

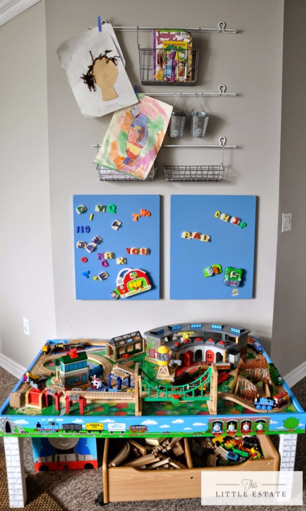









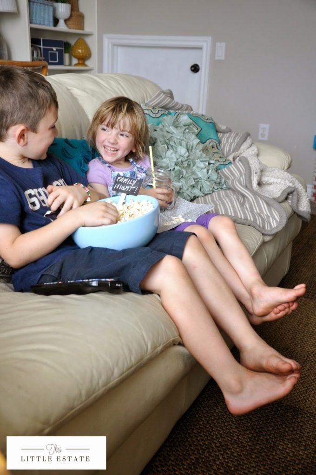

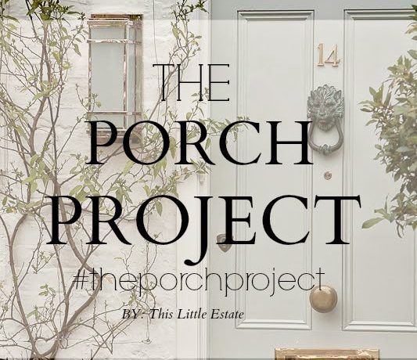

Krista thehappyhousie
August 22, 2014 at 3:32 pmWhat a beautiful home you have created for your equally beautiful family, Bethany! I loved your tour… I can't believe how stunning your Salon is! And your newly renovated kitchen! We are about to start ours and I have the same Ikea farmhouse sink sitting in my garage:) You guys have done an amazing job!! Thanks for sharing it:)
Jen @ RamblingRenovators
August 22, 2014 at 3:55 pmBethany, your home is beautiful!! You have a knack for creating displays on shelves and on top of dressers. I love all the hits of blue throughout. It was fun to see your family room – the stripes on the front wall are a great idea 😉
Craftberry Bush
August 22, 2014 at 3:59 pmsuch a beautiful home…your master bedroom is killer…:) xo
Kendra
August 22, 2014 at 4:01 pmWhere do I start? Your home is gorgeous!! Love the barn door especially!! It's all so gorgeous 🙂
Kendra @ http://www.joyinouhome.com
ThisDustyHouse
August 22, 2014 at 5:04 pmI love your home! They way you use your walls to create so much texture really caught my eye – the sliding barn door, the stone around the fireplace, the wallpaper in the bedroom, the plates on the wall of the dining room. Beautiful! It looks like you have put so much time and effort into making a comfortable but gorgeous home. It's paid off!
Shannon
August 22, 2014 at 5:12 pmOh girl! I ADORE your house!!! It's the perfect mix of color, texture, bling and rustic. So happy you are part of the tour! xo
Hannah
August 22, 2014 at 9:09 pmJust beautiful!! You are such an inspiration! Lots of love from all the way in New Zealand 🙂
Jamie-So Much Better With Age
August 23, 2014 at 3:58 amYour home is just beautiful! Love all your vignettes and style. I'm sharing on my FB page 😉
Hugs,
Jamie
Courtenay@Creek Line House
August 23, 2014 at 12:29 pmWow! You really outdid yourself with this tour! I really can't picture any mess or power tools mixed up in all that beautifulness at all!
Christina Marie Dennis
August 23, 2014 at 7:24 pmYour home is incredible and inspiring, Bethany! Of course I LOVE all of your DIY touches! Your salon is my favourite, but all of the rooms are spectacular. Thanks for joining the tour! See you next month. 🙂
BlueClearSky Elizabeth
August 24, 2014 at 12:20 amThanks for sharing the tour of your lovely home. We live an hour north-west of Toronto, so not too far from you, in a similar great family neighbourhood. Your newly renovated kitchen is beautiful with such warmth and style. I especially like the farmhouse sink and the open shelves. The salon is a great space and is that a little playhouse built into the corner? Looks like fun. I will be following along now for sure.
BlueClearSky Elizabeth
August 24, 2014 at 12:21 amThanks for sharing the tour of your lovely home. We live an hour north-west of Toronto, so not too far from you, in a similar great family neighbourhood. Your newly renovated kitchen is beautiful with such warmth and style. I especially like the farmhouse sink and the open shelves. The salon is a great space and is that a little playhouse built into the corner? Looks like fun. I will be following along now for sure.
Kerry
August 24, 2014 at 5:26 pmLove your home! I want to do some open shelving in our kitchen over our dishwasher. I mentioned it to my husband last week and got a big fat no…. then I showed him the picture of your kitchen and he agreed he liked it. There is still hope! 😉
Tanya from Dans le Townhouse
August 26, 2014 at 1:24 amEvery corner of every room is absolute perfection!! Your kitchen is outstanding. I love how you have unexpected pops of colour – like a bright dresser in the entryway. Even your backward books are perfect! You have such a good eye. Your home is nothing short of amazing.
Linda Cassidy
September 2, 2014 at 2:57 amBeautiful home and I have been wanting that sink forever
Autumn May Dale
February 20, 2015 at 12:34 amWow! You really have a wonderful house' I want to have a house as beautiful as yours. It give me some ideas for my future house. Thanks for sharing your home tour to us. Keep posting!
Autumn