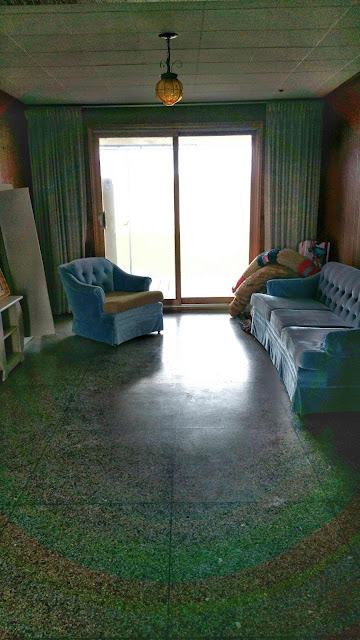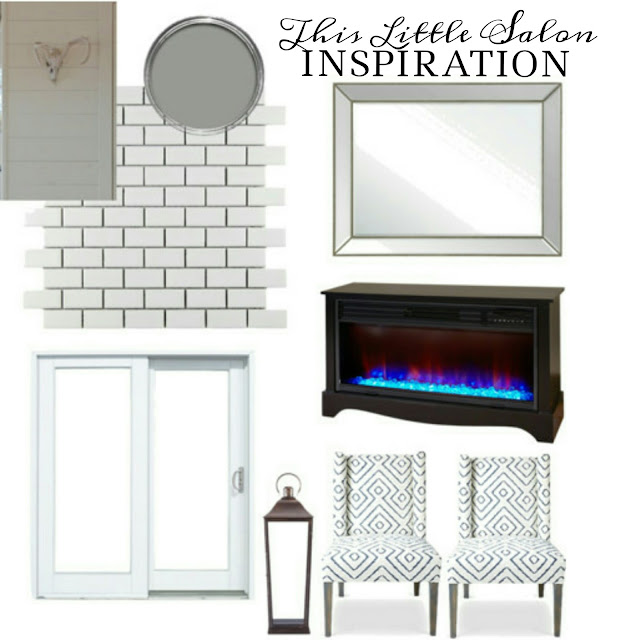When we saw our potential new home for the first time I was smitten with the little area off the front of the house. We weren’t sure if the room was previously used as a mudroom or as breeze way or as a little rec room or as a sun room or as part of the garage.
But one thing was certain, for our use as a little salon space, it needed to be brightened up.

This was the first picture I snapped of the space. As you can see, although it was a sunny day outside in early May 2015, the room remained dark.
It had one light fixture hanging from the middle of the room and that was it. It may have been dark, but I knew that the wall situated with over sized doors would be able to let in SO much light once the walls were lightened up.
To give you a better idea on how the room looked, I brightened up this photo on an app on my phone called Aviary. (TIP: it is also a great app for smoothing out that giant zit us ladies get annually. You know the one, it always shows up smack dab in the middle of our chin when we least expect it.)
You’re welcome.
#igotyou
As you can see from the above picture, the floors were a travertine that was in fabulous shape. They didn’t have a scratch or dent anywhere and the original 50s flooring had the prettiest granite specks that sparkled ever so slightly. The overall tone of the floor was greyish which wasn’t too bossy either. (Perfect. Nobody likes getting bossed around. True story. Just ask my husband.)
😉
Once we got possession of the house, in mid august of 2015, it didn’t matter how dark the room was, because it totally showed off this view and it still had me all googly eyed.
In case you are new around here, this space was going to be the perfect spot in our home for my salon for so many reasons. But most of all I loved how separate it was from the rest of our home and that there was direct access to it from the front of the house and then again directly to the backyard. It also had access to the garage and had a locked door to the core of the house where my family would be doing most of our living. Did I mention the pretty view yet? 😉
I pictured the space eventually feeling like a little spa, but first we had a lot of work to do.
The list included:
-
Adding a bathroom where there wasn’t one
-
Adding electrical outlets
-
Putting more lighting in
-
Adding a wash sink and plumbing
-
Creating a unique ceiling
-
Making a coffee corner with electrical
-
Installing four new doors
-
Installing new door hardware
-
Creating a wall treatment
-
Insulating all the walls
-
Putting out door lighting where appropriate
Phewff.
It seemed like only a little bit of work at first, until we sat down and made out a list of all the things we needed to complete in six weeks time.
IT was a lot.
So, I did what every DIY woman would do and I wasted valuable time creating a pretty design board to keep me focused and motivated.
My plan was to create a classic look on the large substantial
areas like the walls by using traditional white subway tile and planked walls on an opposite wall to incorporate some texture and warmth. I wanted to bring in a pair of graphic chairs and a new linear low fireplace so I would be able to hang my giant salon mirror at a perfect height.
Ultimately I wanted the room to feel like a modern farmhouse salon, with even parts rustic and glam, served with a side of big hair and hot tea. 😉
Next up, we had to stop dreaming and shopping online and get down to the dirty that is all things reno and demo day. As always I have a bunch of real life, behind the scenes pictures of our regular little family biting off more than we can chew. BUT as always, I hope it inspires you to conquer your projects.
Until then, happy Monday!







The Moving Chapters {Chapter 8: The Before Home Tour} | This Little Estate
February 24, 2017 at 4:00 am[…] We Are Moving Chapter 2 The Prologue Chapter 3 Hope at first sight Chapter 4 Salon Before Chapter 5 New Salon Inspiration Chapter 6 Ceiling Demo Chapter 7 Salon Demo So without further stalling, I am ready, really […]