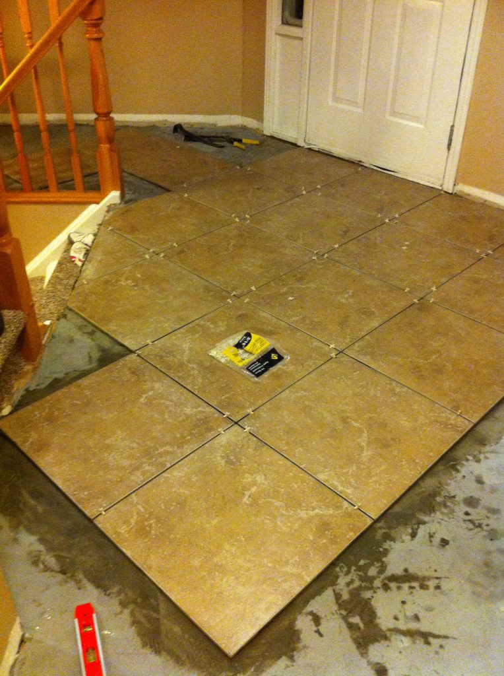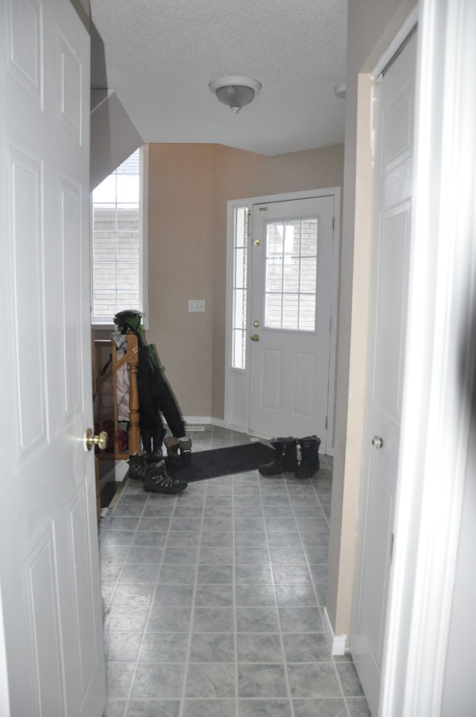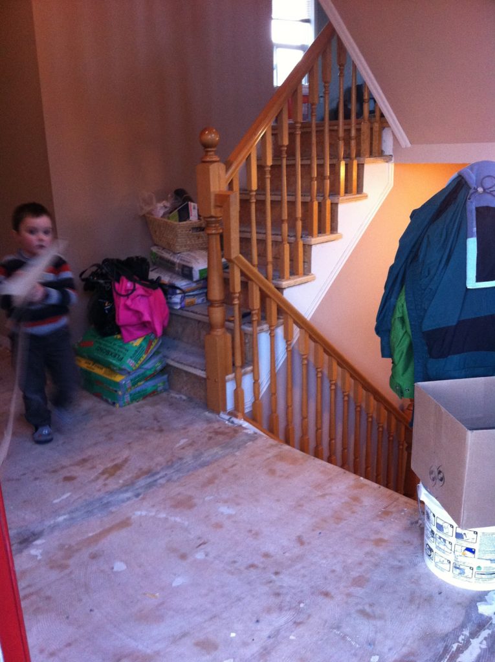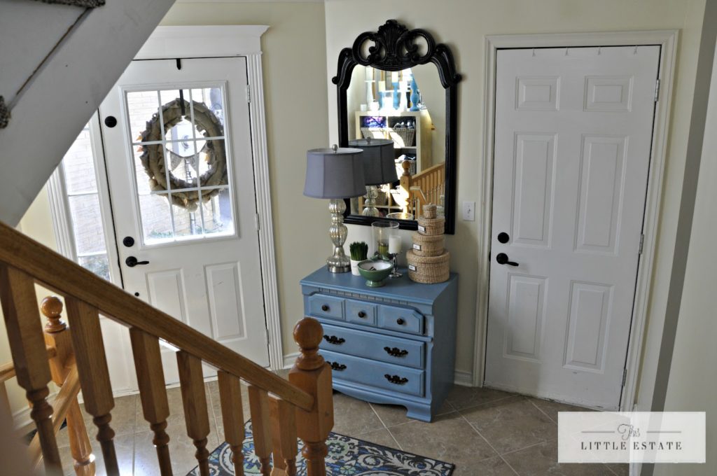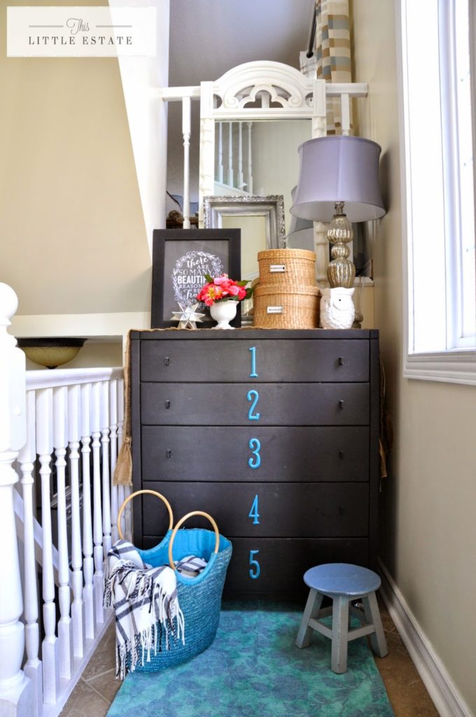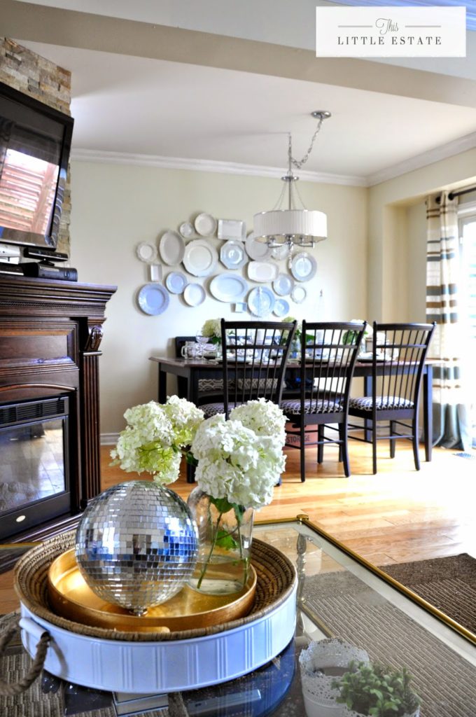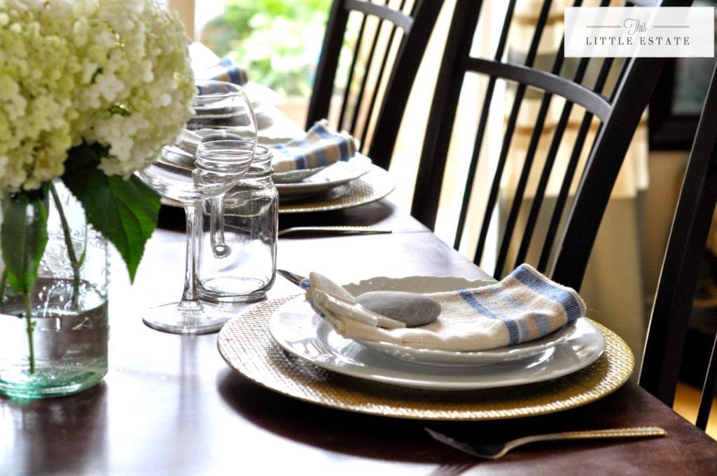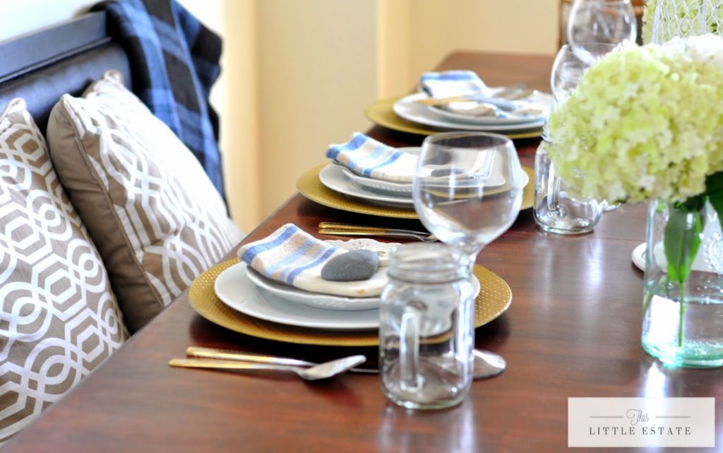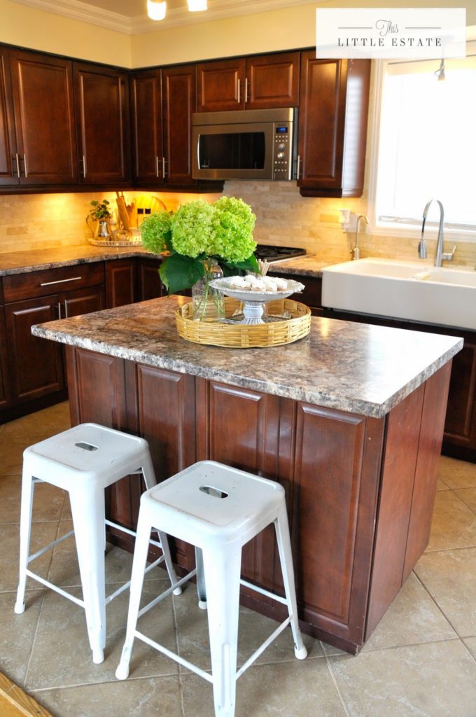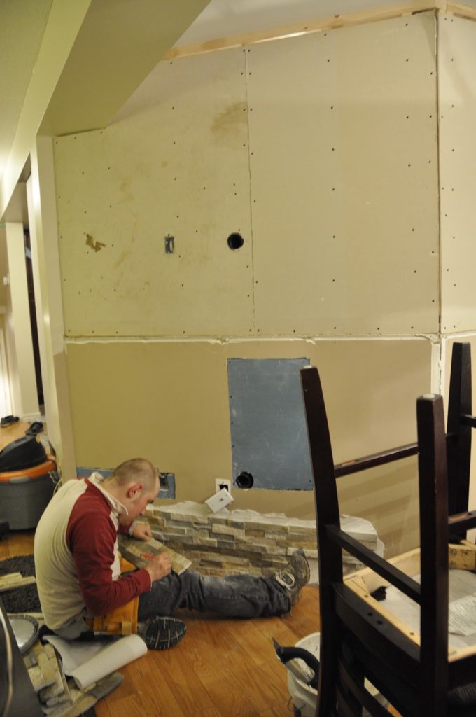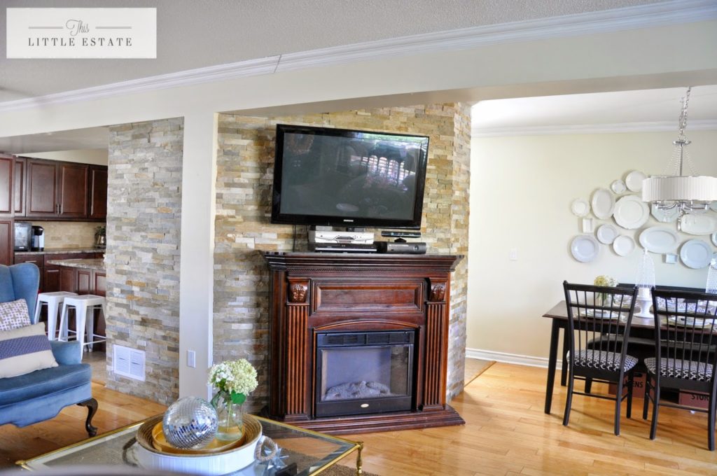Once upon a time we bought an outdated house that we felt bad for. It was only a baby at 14 year old, BUT, it needed some definite loving.
The day we moved in, our new home had seen better days. It was living through the dead of winter and had no personality. We took our time and over four years touched every square inch of this space. We added a new kitchen and four new bathrooms, we updated and added all trim work, lighting, flooring, fixtures and even added a new roof and deck in the spring of 2015
We believe that with patience and some ingenuity it is possible to stretch a limited budget to make a boring house a pretty and loved home.
Here is a peek at what we did in our first DIY house remodel that we sold to a new family in the end of 2015.

Our front porch before and after….
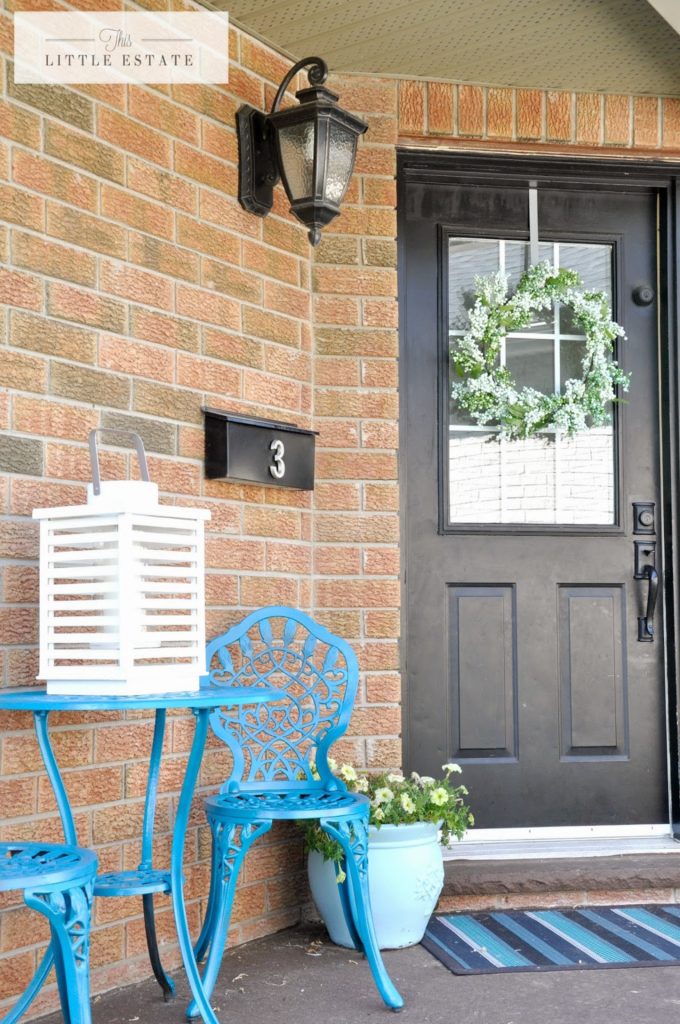
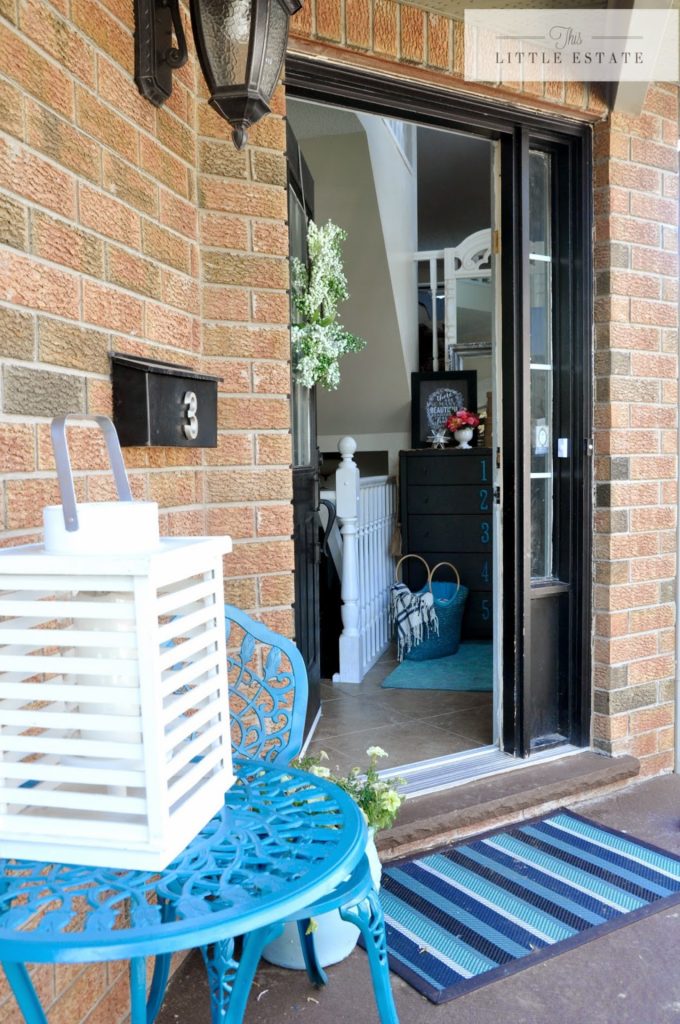

DURING
Here is another before photo and a different angle of our entry way.
And here is the same direction with a few changes
We touched every surface of this open dining room space. We added crown moulding, new lighting, new trim work, new window treatments and our own style.
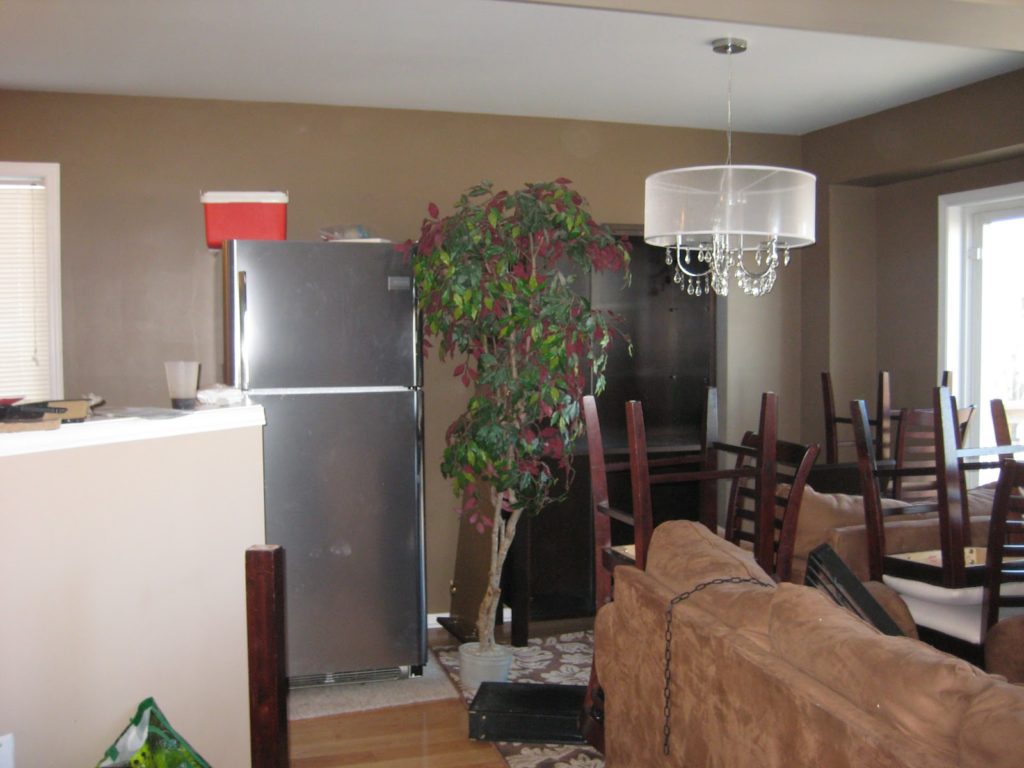

Our kitchen was big and open but its original design didn’t utilize the space effectively. So, we did what all DIY-ers do, we gutted it and started over.

Another before & after angle of our kitchen:

We built up an entire wall in the kitchen to make room for more cabinetry and added a brick wall on the opposite side to house our television in our living area.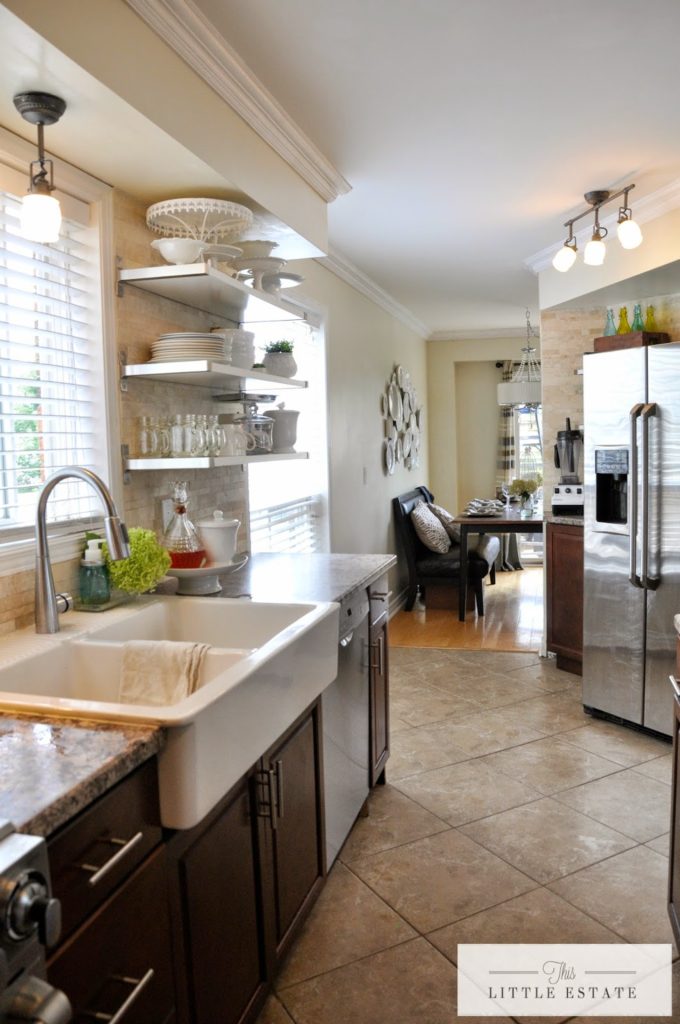
Before and after of the new wall: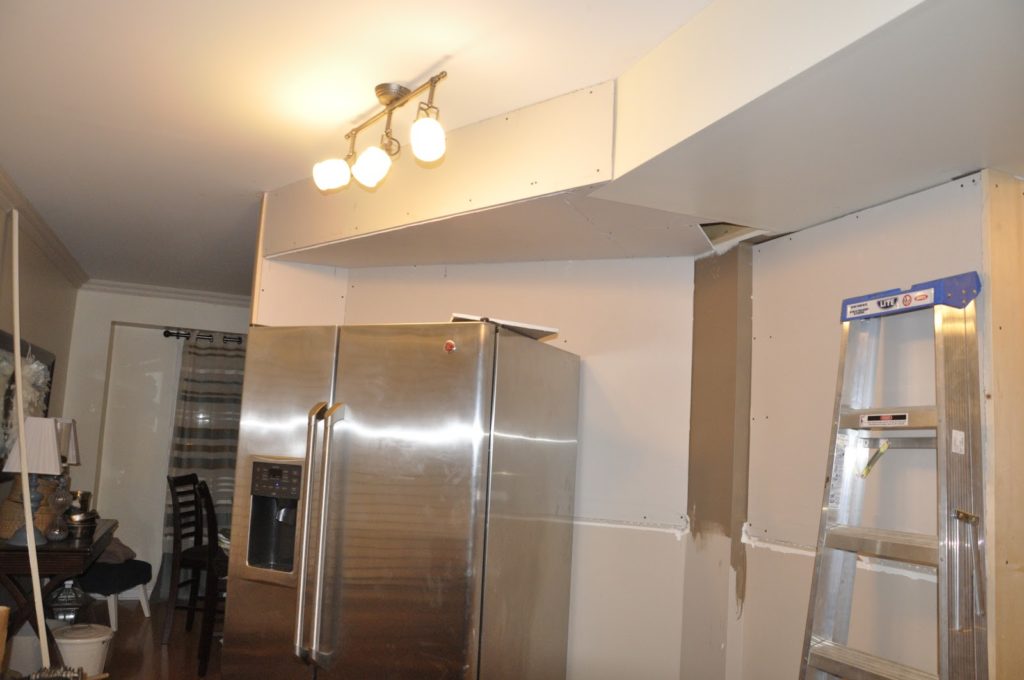


Before and after of the new wall:


The extra space on this once non existent wall also allowed us to have an ever changing kitchen nook.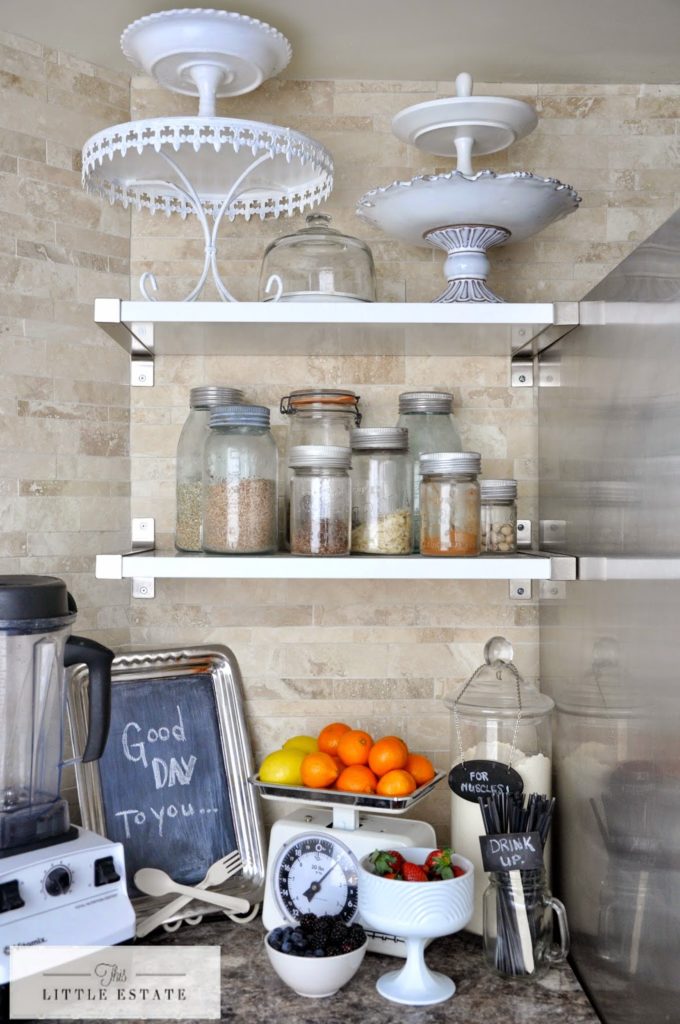

Here is another before and after picture of a certain view point of our kitchen.

Here is where we started and proof that renos are built overnight but they are built with a ton a patience and a side of love, sweat and power tools. 😉






We added new cherry cabinets and a farmhouse sink, a stone back splash crown molding and some open shelves for a casual look. We also ended up changing out the floor the counters, the appliances, the lighting, the window treatments and the hardware.

 Where we once had a big open space, we now have two different and distinct areas. We simply used furniture placement to really utilize the space.
Where we once had a big open space, we now have two different and distinct areas. We simply used furniture placement to really utilize the space. 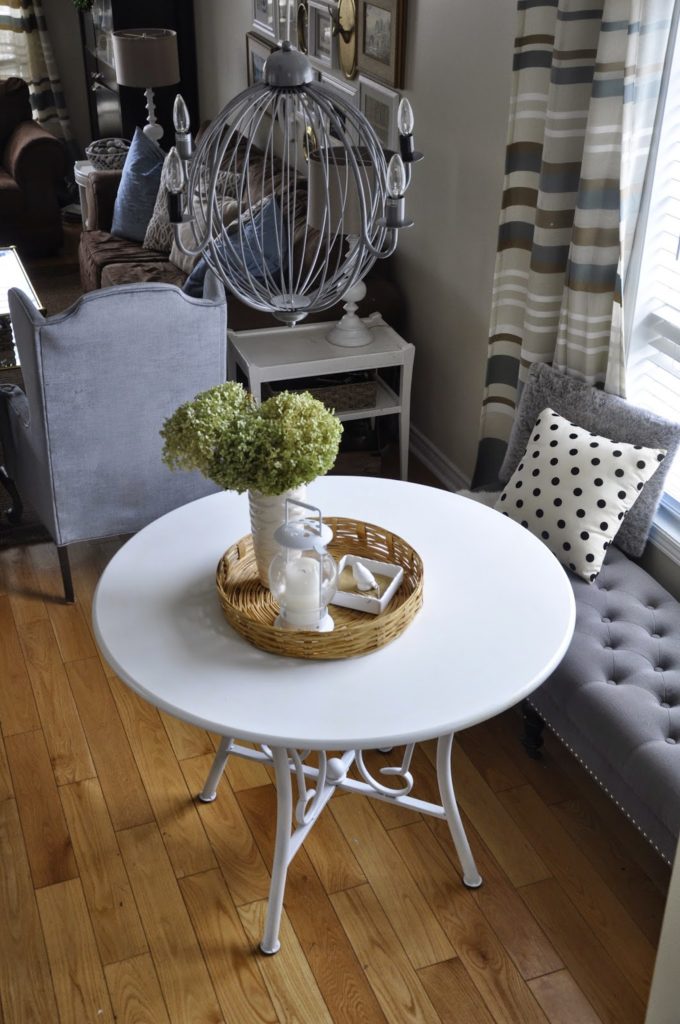
Here is the old view from the couch.
Because we added a stone feature wall between our kitchen and living room we can now house our entertainment section on that wall while keeping it separate from our kitchen.
And there you have it, our main floor reno before and afters. Stay tuned for more “OLD HOUSE” updates like our “family room and bedrooms, our master closet makeover, our master bathroom makeover, our deck reveal, our planked dining room wall reveal, and our in home salon renovation among other spaces who’s after pictures have never been shared!
That is what happens when you rush to finish all your half done projects so your little family can put your house up for sale in hopes of purchasing your dream home.
The great news is we will continue to update this page in 2016 with our newest home remodel. We hope that our journey of transforming these spaced inspires you to get your hands dirty and to love the house you live in, during every stage of making it become your home sweet home.


