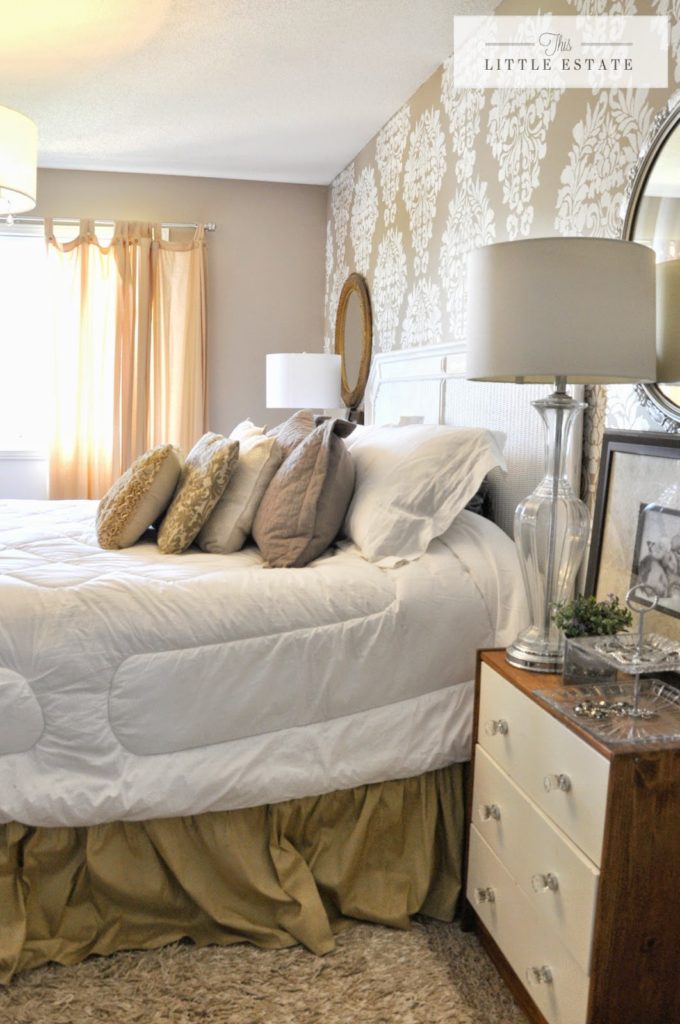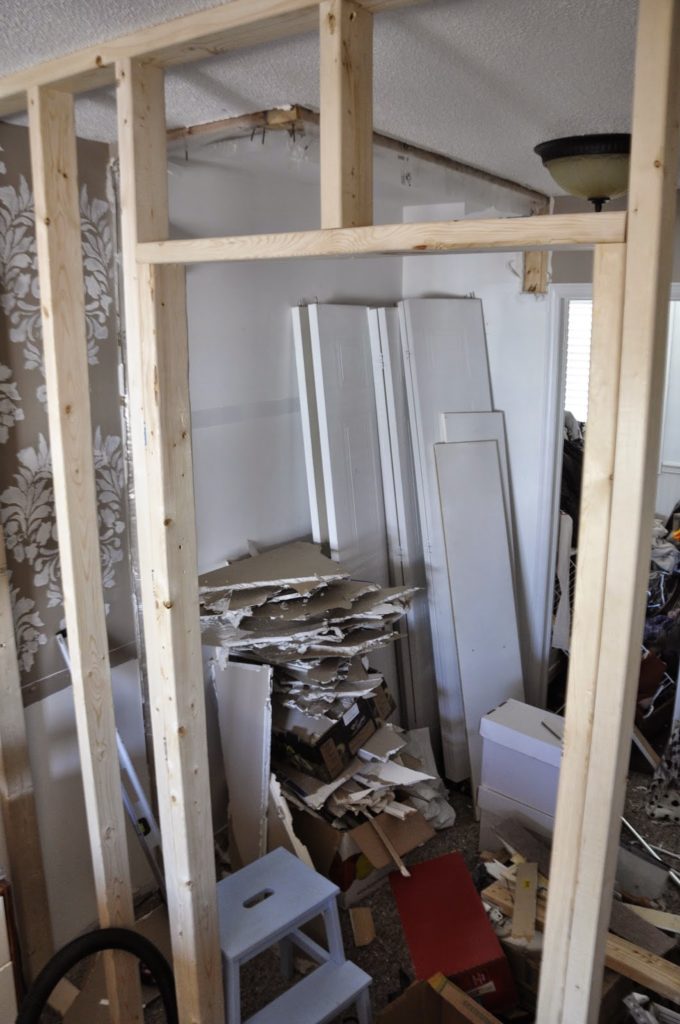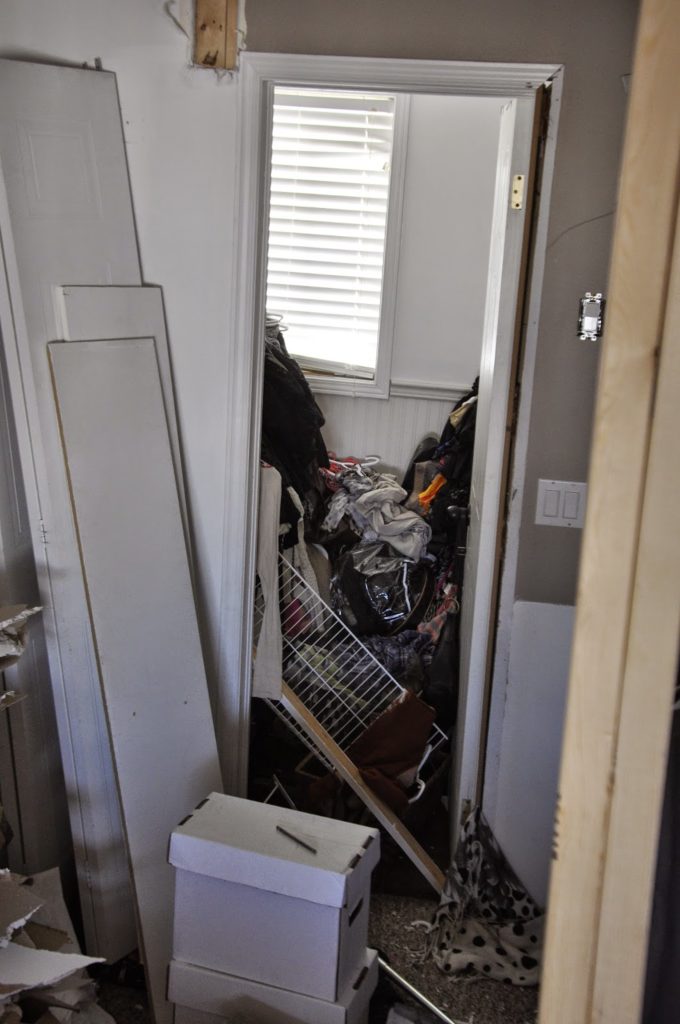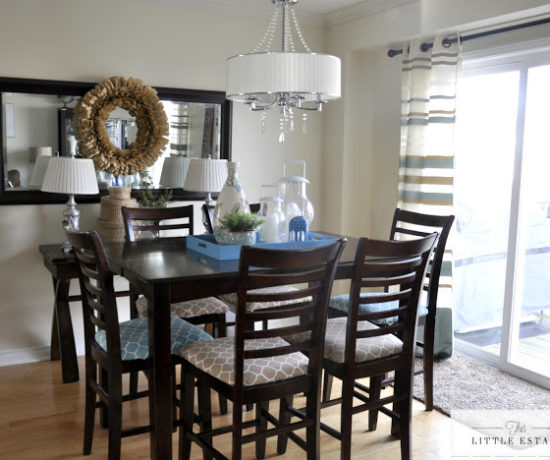Last time we talked home renovations, this is what I showed you.
This pile of dry wall use to be our closet.
USE to be.
Main word.
I have been closetless for two plus weeks and my daily fashion sense is now totally waning and basically hangin’ out on deaths door step.
I know this is not actually the end of the world, and I am well aware that I am lucky to have more then one outfit to choose from each morning, but guys, I am falling apart over here and so is this closet.
I have never claimed to be overly fashionable, my little sister got the fashion forward gene. Come to think of it though, I didnt get the great singer gene or the technically savvy gene, my brothers stole those, and I didnt even get the patient gene or the networking gene, my other sisters got those, I’m just over here waving a hammer around like a lunatic while wearing the same outfit for a week straight okay, actually, two weeks.
Where is that annoyed emoji face when I need to use it.
Enough complaining though, let me describe my daily life right now, so you understand.
(If you are the visual type, just skip this blabbing until you come to the pictures)
First, I search dig like a crazy woman through my piles of clothing, make a big mess out of all the tangled hangers throw them every which way out of pure frustration, promptly get upset and then end up giving up wearing basically not basically, put on the same outfit as I have done for the past week straight.
Somewhere in there, I also end up crying like a five year old for a few seconds until I snap myself out of it.
#confessiontime
#notamorningperson
#itfeelslikecamping
This is the current state of our master bedroom.
I am trying to remember that though I cant reach my clothing without a struggle, that every single day for three weeks, I am being taught another valuable lesson in patience.
#worthit
Can you see wayyyyyy back in the corner at the end of the closet?? That is our master bathroom that has been its own thorn in my side for four years, but right now it is serving its purpose as the place where we have haphazardly piled all of my clothing while we jumped into this project with both feet.
Even though it can be frustrating that we don’t plan out our projects in a step by step form like normal sane people,
with a time line and an end in sight, I DO love that we just get right down to it and figure it out together.
LOVE YOU HUBBY!
PS: Dont ask my husband about this love of working together. Im sure he is done looking at all of my Pinterest posts and listening to my constant changing ideas and the theories behind each.
The above picture you just saw was what our master bedroom looked like right before we moved in, four years ago.
Here is another version of a “before” photo showing you what it looked like in the realtor listing. Our master was basically a blank slate for us and I fell in love with the idea that we could put our own spin and style on this room.
These pictures also show the small narrow hallway that houses our closets on either side of it which leads to our master en suite (that hasn’t been useable since the day we moved in when we quickly gutted it. Note to self: it isn’t always good to jump in to something with no plan. I would have loved a bathroom door for the first three years we lived here. #modestyisthebestpolicy) 😉
Even though we stalled on the bathroom reno and havent tackled the closet until now, we did move ahead with some bedroom changes.
The first thing we did upon getting possession of our home was rip out the soiled and damaged blue carpet on our upstairs level and replaced it with a durable variety with a neutral tone. I love a good hardwood like the next traditional home enthusiast, but the fact that our kiddies can roll around on the floor with books and trains and have a soft landing for their wresting moves, is awesome too. 😉
We added some simple chair rail around the bottom half of our walls and I painted the top a soft colour and added a large damask pattern on to it.
You can read about the cost of our bedroom breakdown HERE.
I promise that after you read our cost budget friendly makeover, you will want to meet up with the kids and I at the treasure stores. I’ll bring the coffee and we can meet you there for a leisurely shopping day, okay? 😀
Over time I added some DIY side tables, changed out the furniture, added a cozy carpet
underfoot (Im obsessed with layering carpets!) added some drapery for some extra softness and added new lighting.
And now, after fixing up the “bedroom area” if you can even say there are “areas” within our itty bitty master ;), we are finally working on the other side of our room by giving it some extra lovin’ and organization.
Hence this ole mess.
Obviously, it has to get really bad before it can look better, right?
This is the mess I have had to climb over during those middle of the night trips to the bathroom. Yeah, if you live in the neighbourhood you have probably heard me fall and scream a few times at 3am. Sorry about that. 😉
This messy view point will eventually turn into my side of the closet…
.
..and this side will end up being an extended version of my main man’s closet.
Did I mention yet that I love my handy hubby?
I hope he started reading this blog by now, by the way.
In the near future, this wall will get framed in, puttied, sanded and painted to match the rest of our room.
We also have big plans for a fun and interesting door to the closet that you wont want to miss.
Lets just say that we are learning and did do our research for parts of this project and we even dragged all three kids kicking and screaming to 6 hardware stores in one night this week.
We are hoping that the door we choose will still allow some light from our bathroom to filter into the room.
Stay tuned!
As you can tell, currently the bathroom that is past the potential closet area is serving as a giant laundry pile.
Moving all of this electrical is what is holding us up, but we are going to work away at this thing this week before all the permanent wrinkles set into my giant pile of clothing/ wardrobe that is keeping our master ensuite floor warm and cozy.
Here is our present situation (see above)
…and here is where we started.
We are super excited on where this project is heading. (the kicking and screaming children in the hardware stores are a different story)
We are plugging away at this closet and meanwhile dreaming of relaxing on a clean bed in a room that isn’t littered with power tools and dry wall dust.
No one said living through a renovation would be easy, but we have learned that with a lot of dedication and some brow sweat, creating a space you love to live in, is worth all the time and mess.
If you need us, we will be comforting all the monsters that use to reside in our closet.
Even they cant stand some living conditions.
😉
Happy Thursday lovelies!



















